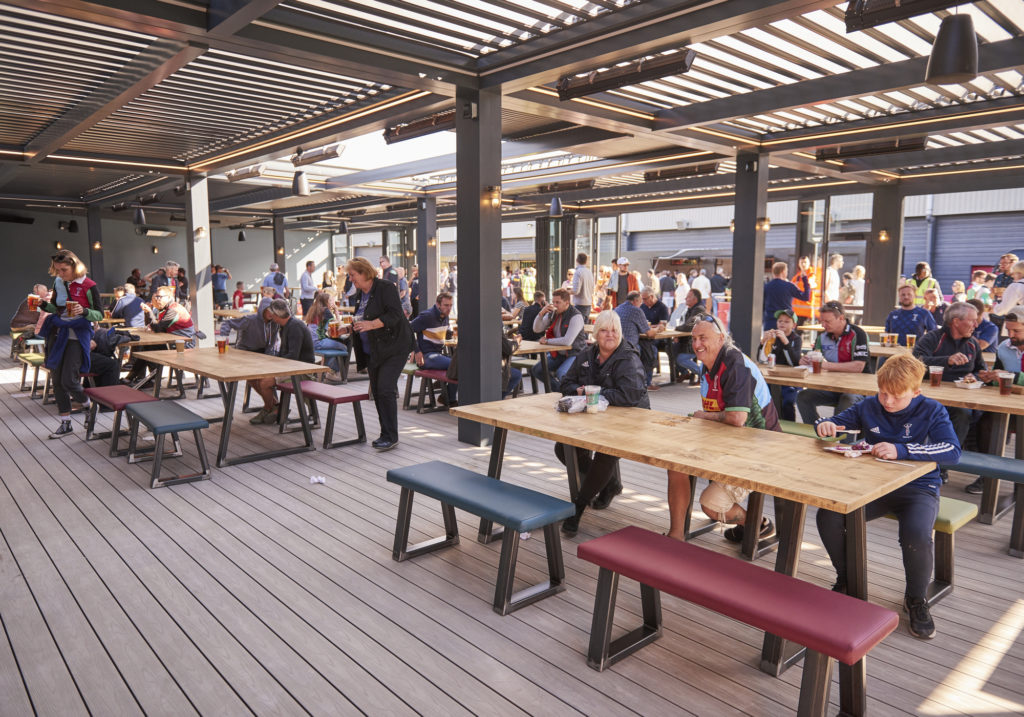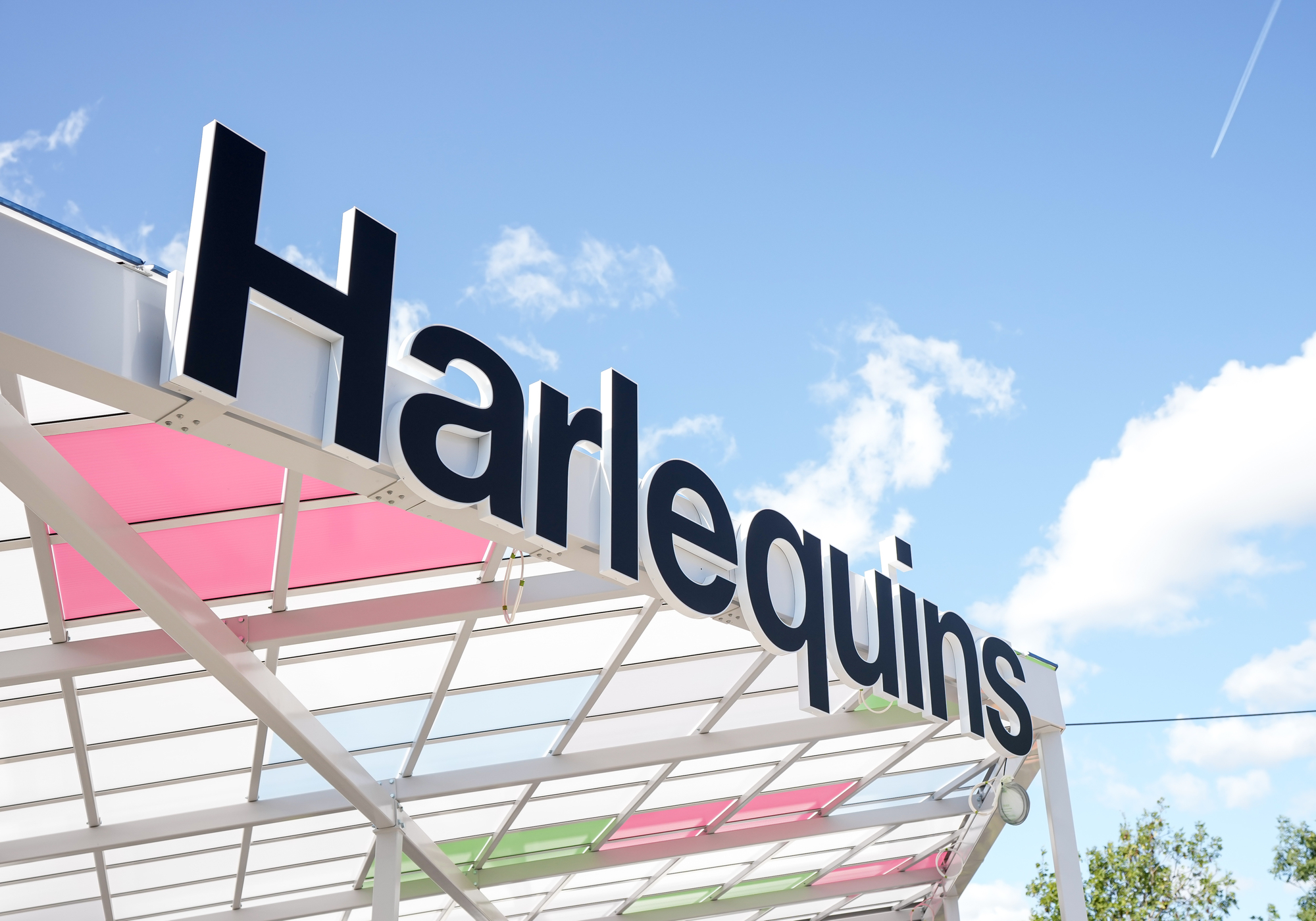Project Summary
Fusion were connected to Harlequins by way of our involvement in the Richmond upon Thames College redevelopment on the site adjacent to Quins’ famous sporting home, the Twickenham Stoop. Quins required project management support for a new ‘Fan Village’ in front of the south stand, which also included a new feature entrance, ticketing office, toilet facilities (built beneath the South Stand) and new food and beverage units.
The Fan Village itself consisted of a mixture of internal and external space for fans to enjoy food and drink before, during and after matchday fixtures. Our sister company, 3BM Studio, designed a flexible structure that could be fully closed to provide weather protection, with retractable roof and side-walls that can be opened during the warmer months. The new entrance included a new canopy with the famous Harlequins quarter colours and new stadium-grade turnstiles.
Services Provided
Project Management
Cost Consultancy

